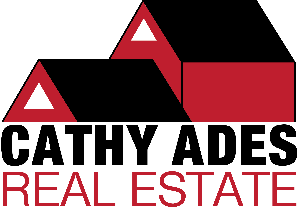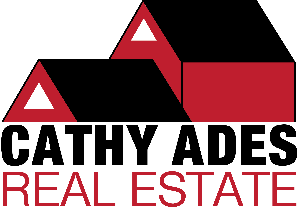For more information regarding the value of a property, please contact us for a free consultation.
Key Details
Sold Price $1,555,000
Property Type Single Family Home, Multi-Family
Sub Type Single Family Residence
Listing Status Sold
Purchase Type For Sale
Square Footage 5,773 sqft
Price per Sqft $269
Subdivision Sweet Briar
MLS Listing ID 22511518
Style Custom,Mother/Daughter
Bedrooms 5
Full Baths 4
Half Baths 1
Year Built 2008
Annual Tax Amount $23,649
Tax Year 2024
Lot Size 1.110 Acres
Property Sub-Type Single Family Residence
Property Description
This Custom residence truly has it all. Enter into the dramatic two story foyer adorned with detailed custom trim work and molding. The Primary suite, on the main level, features a spacious WIC, ensuite w/ steam shower, office, sitting room w/ gas fireplace...ideal for multigenerational families. Kitchen boasts SS subzero refrigerator, DCS Professional 6 burner stove, dual draw DW and GE double convection oven. Large Galley area off kitchen overlooking the Grand dining room and family room are perfect for large gatherings. 4 Bedrooms on second level. The enormous 4th bedroom, gym and walk in attic is set privately on the right side of the landing w/ rough in plumbing for a potential second Primary suite or 5th second level bedroom. 3 bedrooms, including a princess suite w/ built in desk, are on the left side of the large landing with a private door leading to these bedrooms. Outside the private backyard oasis features an Anthony Sylvan heated pool & spa, cooling patio surrounding pool and large concrete deck perfect for unwinding and entertaining. Added Notable features include a Whole house generator, solar panels (owned) , closet organizers, 8 zone HVAC, instant hot water heater/Hot water convection heat, 3 car heated garage w/ storage.
Too many details to mention so print out Highlight sheet in documents. Home was totally renovated and expanded in 2008.
Close to Bell Works, parks, shopping and transportation.
Set on a quiet street with every detail thought of when building this home.
Location
State NJ
County Monmouth
Area None
Interior
Heating Steam, Radiant, Hot Water
Cooling Other
Flooring Porcelain, Ceramic Tile, Wood
Fireplaces Number 2
Laundry Laundry Tub
Exterior
Exterior Feature Outdoor Grill, Hot Tub, Swimming, Thermal Window, Lighting
Parking Features Heated Garage, Direct Access, Asphalt, Driveway, Oversized
Garage Spaces 3.0
Fence Fence
Pool Fenced, Gunite, Heated, In Ground, With Spa
Roof Type Timberline
Building
Lot Description Corner Lot, Fenced Area
Sewer Septic Tank
Water Public
Structure Type Outdoor Grill,Hot Tub,Swimming,Thermal Window,Lighting
Schools
Elementary Schools Village School
Middle Schools William R. Satz
High Schools Holmdel
Read Less Info
Want to know what your home might be worth? Contact us for a FREE valuation!

Our team is ready to help you sell your home for the highest possible price ASAP

Bought with Keller Williams Realty Central Monmouth
Get More Information

- Homes For Sale in Long Branch, NJ
- Homes For Sale in Eatontown, NJ
- Homes For Sale in Oakhurst, NJ
- Homes For Sale in Elberon, Long Branch, NJ
- Homes For Sale in West Long Branch, NJ
- Homes For Sale in West Allenhurst, Allenhurst, NJ
- Homes For Sale in Deal, NJ
- Homes For Sale in Allenhurst, NJ
- Homes For Sale in Loch Arbour, NJ



