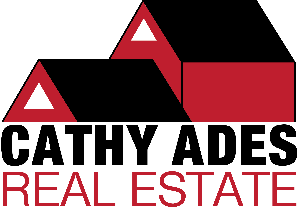For more information regarding the value of a property, please contact us for a free consultation.
Key Details
Sold Price $1,850,000
Property Type Single Family Home, Multi-Family
Sub Type Single Family Residence
Listing Status Sold
Purchase Type For Sale
Square Footage 4,907 sqft
Price per Sqft $377
MLS Listing ID 22503202
Style Custom,Colonial
Bedrooms 5
Full Baths 4
Half Baths 1
Year Built 2007
Annual Tax Amount $27,394
Tax Year 2023
Lot Size 10,890 Sqft
Property Sub-Type Single Family Residence
Property Description
Welcome home to this meticulously maintained, 5 bedroom/5 bath colonial on a quiet, tree lined, quarter acre lot on the north side of Westfield. Children can attend the prestigious Blue Ribbon Washington Elementary School District and are close to Roosevelt and Westfield HS. The home features a grand cathedral entrance foyer with lift operated chandelier and wainscoting with chair rail. The Formal Dining Room and Living Room have oak floors with cherry inlays and transom windows to offer natural east facing sunlight. The Family Room has a granite fireplace, recessed lighting and oil rubbed bronze fixtures throughout the first floor. The Kitchen is a chef's dream with an open concept layout, granite countertops, SS Appliances, breakfast bar with Island and separate breakfast area overlooking a park-like backyard through French doors. A tumbled marble powder room and a bonus room, possible study, complete the first level. There are 3 bedrooms with double closets and 2 full baths with special features such as a double sink, extra deep soaking tubs and a skylight. The primary bedroom suite is a dream with a sitting room, two walk-in closets with room for changing and an ensuite with all the conveniences. A second floor laundry with LG appliances, folding station and cabinetry keeps this home tidy. A fifth bedroom is on the 3rd floor with a double closet and a private bath. The walk-up attic has high ceilings, covers the entire length of the home with plenty of room for storage. The basement has double closets, bar area, separate possible downstairs kitchen with cabinetry, pool table light and wired by Stuarts Audio with speakers. Entertaining is a breeze with Jeff's Landscaped Blue Stone Patio, firepit with sitting wall, irrigation and shrubbery for a serene oasis. This home has a 2 car oversized attached garage and room for 4 cars in the driveway. Located conveniently to NYC train, GSP and downtown shopping. Schedule your private showing today and fall into the elegance of a wonderful community with an annual summer block party!
Location
State NJ
County Union
Area None
Interior
Heating Natural Gas, Electric, Forced Air, 2 Zoned Heat
Cooling Central Air, 2 Zoned AC
Flooring Carpet, Ceramic Tile, Wood
Fireplaces Number 1
Exterior
Exterior Feature Underground Sprinkler System, Stained Glass, Thermal Window, Lighting
Parking Features Paved, Asphalt, Double Wide Drive, Driveway, Oversized
Garage Spaces 2.0
Fence Fence
Roof Type Timberline,Shingle
Building
Sewer Public Sewer
Structure Type Underground Sprinkler System,Stained Glass,Thermal Window,Lighting
New Construction No
Read Less Info
Want to know what your home might be worth? Contact us for a FREE valuation!

Our team is ready to help you sell your home for the highest possible price ASAP

Bought with NON MEMBER
Get More Information
- Homes For Sale in Long Branch, NJ
- Homes For Sale in Eatontown, NJ
- Homes For Sale in Oakhurst, NJ
- Homes For Sale in Elberon, Long Branch, NJ
- Homes For Sale in West Long Branch, NJ
- Homes For Sale in West Allenhurst, Allenhurst, NJ
- Homes For Sale in Deal, NJ
- Homes For Sale in Allenhurst, NJ
- Homes For Sale in Loch Arbour, NJ

