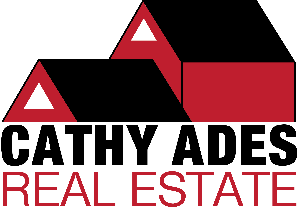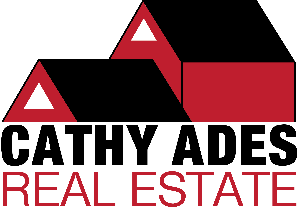
52 Warren Place North Middletown, NJ 07748
4 Beds
2 Baths
2,431 SqFt
Open House
Sat Sep 27, 11:00am - 2:00pm
Sun Sep 28, 11:00am - 2:00pm
UPDATED:
Key Details
Property Type Single Family Home, Multi-Family
Sub Type Single Family Residence
Listing Status Active
Purchase Type For Sale
Square Footage 2,431 sqft
Price per Sqft $308
Municipality Middletown (MID)
Subdivision Tanglewood
MLS Listing ID 22528859
Style Cape
Bedrooms 4
Full Baths 2
HOA Y/N No
Year Built 1969
Annual Tax Amount $9,682
Tax Year 2024
Lot Size 0.420 Acres
Acres 0.42
Lot Dimensions 90 x 202
Property Sub-Type Single Family Residence
Source MOREMLS (Monmouth Ocean Regional REALTORS®)
Property Description
Inside, the open-concept layout flows seamlessly from the foyer through living, dining, and family rooms. Generous windows flood the space with natural light, while french doors lead into the family room, complete with a wood-burning fireplace and views of the large rear yard. The eat-in kitchen connects naturally to the dining area for easy hosting. A 24' first-floor primary suite offers significant closet space, and is complemented by a newly-renovated first-floor bath. Upstairs, two more substantial bedrooms offer ample storage space and share another full bath.
Practical touches include an attached garage, sizable driveway, laundry tub, and a newer roof (2016). This oversized lot in a coveted location is brimming with potential.
Location
State NJ
County Monmouth
Area N Middletown
Direction Harmony Rd to Harmony Ave to Warren Pl
Rooms
Basement None
Interior
Interior Features Attic - Pull Down Stairs, Recessed Lighting
Heating Natural Gas, Forced Air
Cooling Central Air
Flooring Carpet, Laminate, Tile
Inclusions Outdoor Lighting, AC Units, Washer, Window Treatments, Timer Thermostat, Blinds/Shades, Ceiling Fan(s), Dryer, Light Fixtures, Security System, Stove, Stove Hood, Screens, Fireplace Equipment, Garage Door Opener, Gas Cooking
Fireplace Yes
Laundry Laundry Tub
Exterior
Exterior Feature Underground Sprinkler System, Storage, Storm Window
Parking Features Paved, Double Wide Drive, Driveway, Off Street, On Street
Garage Spaces 1.0
Fence Fence
Roof Type Shingle
Accessibility Stall Shower
Garage Yes
Private Pool No
Building
Lot Description Oversized
Sewer Public Sewer
Water Public
Architectural Style Cape
Structure Type Underground Sprinkler System,Storage,Storm Window
Schools
Elementary Schools Harmony
Middle Schools Thorne
High Schools Middle North
Others
Senior Community No
Tax ID 32-00191-0000-00009

Get More Information

- Homes For Sale in Long Branch, NJ
- Homes For Sale in Eatontown, NJ
- Homes For Sale in Oakhurst, NJ
- Homes For Sale in Elberon, Long Branch, NJ
- Homes For Sale in West Long Branch, NJ
- Homes For Sale in West Allenhurst, Allenhurst, NJ
- Homes For Sale in Deal, NJ
- Homes For Sale in Allenhurst, NJ
- Homes For Sale in Loch Arbour, NJ





